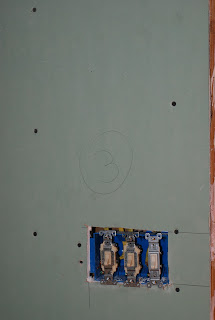Mudded sheetrock.
The work continued today on the remodeling of my main bathroom. This is the corner where the cabinet was that housed the hot water heater. It will hold a set of open shelves above a small enclosed cabinet.
Ron finished framing in the spot for the medicine cabinet. and outlets , switches and beside the mirror lights on each side.The medicine cavinet is stainless steel with glass shelves and a beveled mirror door.
The floor stripped of carpet and a layer of linoleum, we see the wood floor that once graced the Evening Star School near Watson Ranch off Highway 52 near Morris. The old school building was moved here and transformed into a home. We plan to cover the floor with ceramic tiles.
Three switches for vanity lights, overhead lights and exhaust fan. Ron replaced all the wiring and switches. The exhaust fan housing in the ceiling.
I thought this was something but it turned out to be where the green sheet rock (mold and mildew proof) ran out. Today Ron went and bought more. That will be eleven sheets for a small room!
The sheet rock is mudded in and drying.
Drain pipes and water pipes to upstairs bathroom are now enclosed.
The new light fixture and exhaust fan looks green but is chrome with a frosted glass. I think it looks green because of all the green wall board around the room.
Making progress!
Tub set in place. Wall board in.
The tub looks so small! The wall behind the end of tub will have open shelves for storage beside the sink.
Wall with texturing and one coat of primer
Primer going up
These are the floor tile. Notice the pattern is Fall Creek.
TO BE CONTINUED




















No comments:
Post a Comment